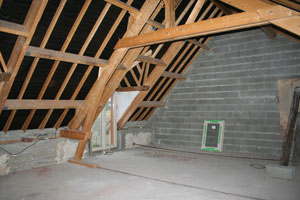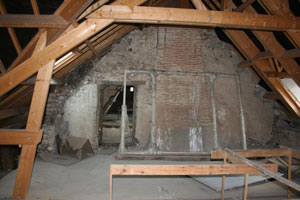La Petite Touche
The Renovations to the Residence
Renovations Phase 2 - Background
The pictures on this page show how this part of the house looked when we first took possession in September 2007. It is easy to forget what it looked like.
Left Mouse Click on a picture for a larger version.
Great Room:
Lots of light in this room and a huge space - around 70 sq. metres. We plan to use keep as much of the woodwork as we can showing. It is a lovely chestnut wood colour. There is also a bulls eye window and there will be a patio doors to the outside.
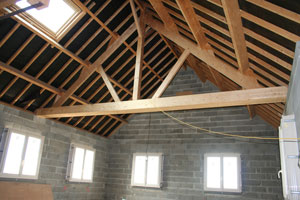
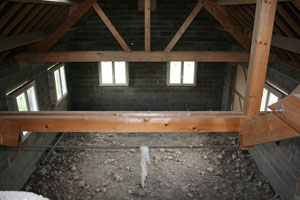
Winter Salon:
The Winter Salon with its indoor Four au Pain(Oven) - quite a rare thing to have one indoors. The chimney and four will be conserved so future generations can see how it used to be! Note the broken tiles and floor bricks that had been thrown down the staircase and left in a pile by the previous owners, in some places about 2 feet deep. (There was about 3 tonnes of rubble we estimate.) The staircase is not going to be retained but may find another use elsewhere.
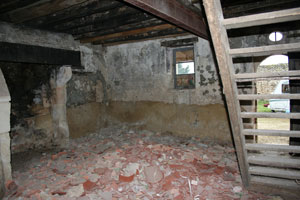
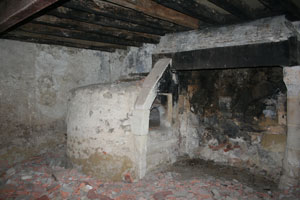
Kitchen:
The two rooms that will make up the kitchen; the wall between, as it turned out, holding up the beam above (along with the nails from the floor above). See the page for November 2011 for more details about the beam.


Upstairs:
An old grenier, but with a new floor and a new end wall; this having been rebuilt by the previous owners after the old roof collapsed in the 1990s taking with it what was a fifth longere room. Note the frame for the patio doors that will eventually be installed in the Great Room, after 4 years and more in its wrapping. We think it was worth the wait. The small window is for the second bathroom upstairs.
