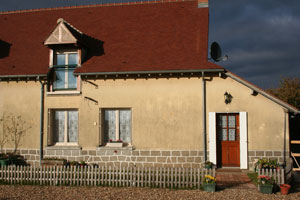Le Petit Bosquet Renovations
The pictures which follow show in pictorial form the renovations from the previous owner's accommodation of a one bedroom ground floor apartment into a holiday cottage with upstairs ensuite bedroom and large salon that we now call Le Petit Bosquet at La Petite Touche.
The pictures span a period of just over one year from when work started in earnest until the major works were completed.
These first two pictures show how this part of the house looked when we first took possession in September 2007.
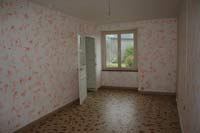
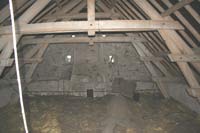
Outside, the New Lucarne takes shape
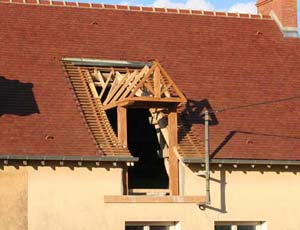
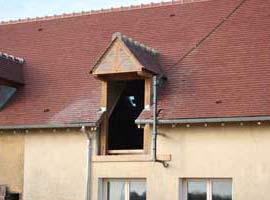
and inside, two rooms:
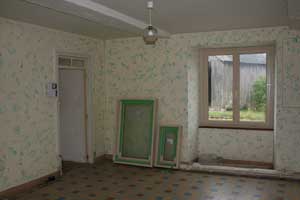
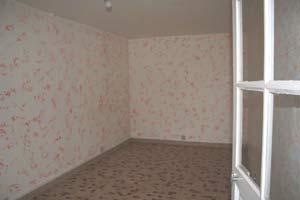
Become one salon and new floor tiles are laid
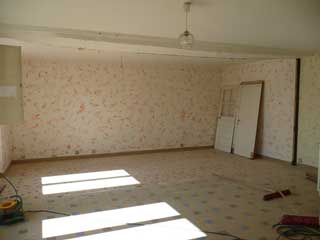
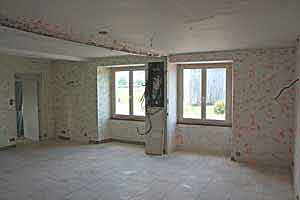
add a bespoke staircase and finally the furniture - "eh voila!"
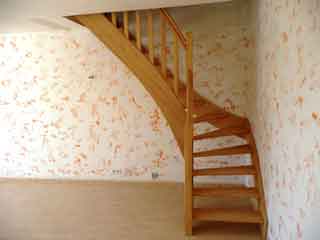
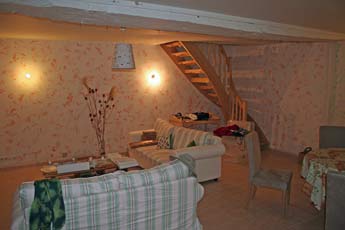
Removal of the old shower room and then a new floor is laid
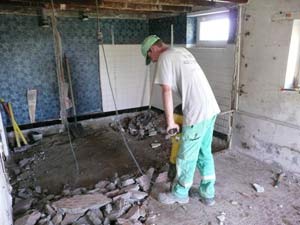
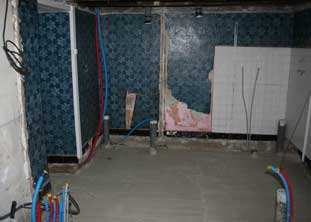
dry lined and a new wall added
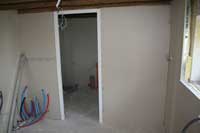

Completed with new tiled shower and bathroom fixtures and the old sink replaced in the lingerie, both with shiny new tiled floors
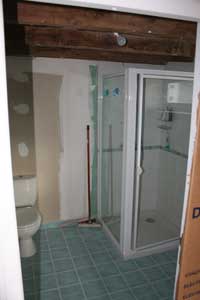

Upstairs walls and insulation
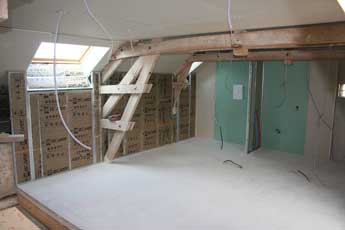
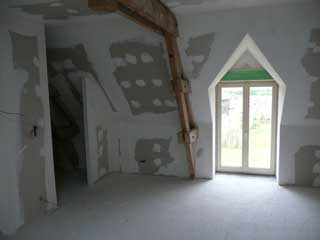
decorated
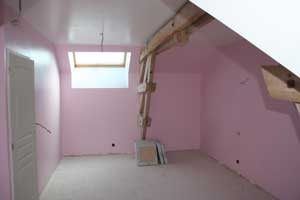
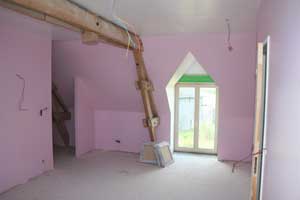
Bathroom waits to be finished, and in the dressing area we have retained one of the old small end wall vents as a little window, which looks neat!
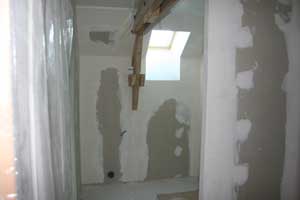

...and the bathroom has tiles and a shower enclosure and the bedroom floor is tiled
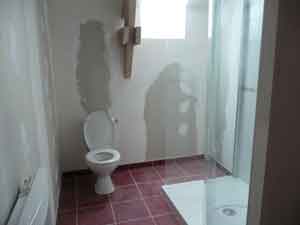
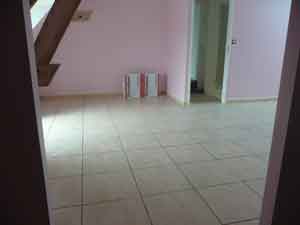
and finally "ta da!" furnished
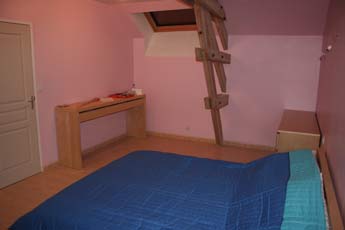

and an exterior view in Autumn sunshine
