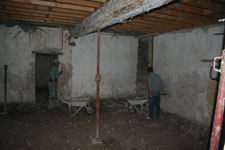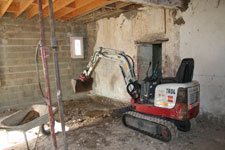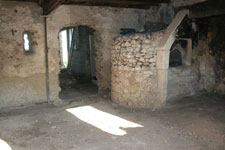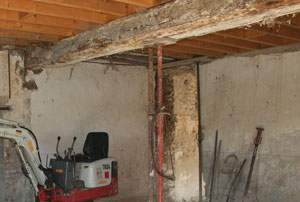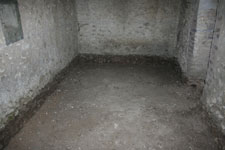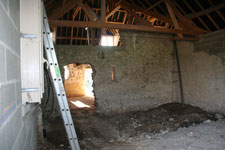The Renovations to the Residence
The pictures which follow show in pictorial form the renovations of the remainder of the house at La Petite Touche.
The pictures span a period of just over one year (we hope) from when work started in earnest until the major works are completed.
These first pictures show how this part of the house looked when we first took possession in September 2007.
The Great Room
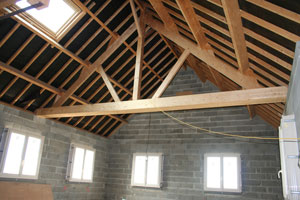
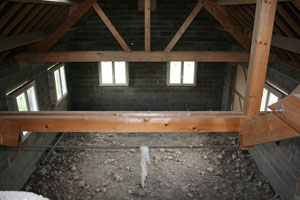
The Winter Salon with its Indoor Four(Oven)
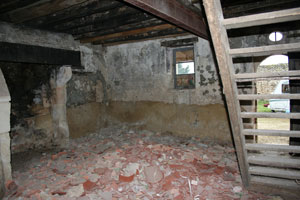
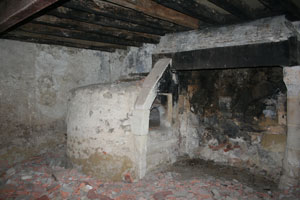
The Kitchen (currently in two parts)


and Upstairs
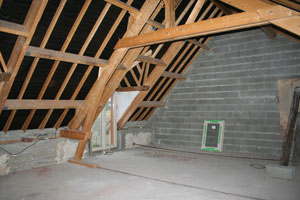
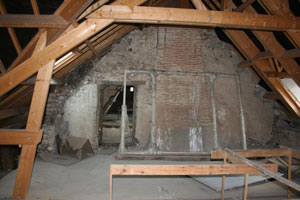
The renovation begins:
First clear all the tiles left by the previous owner from the winter salon.
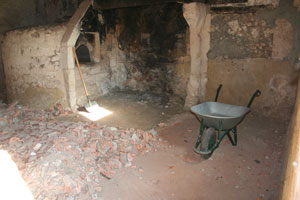
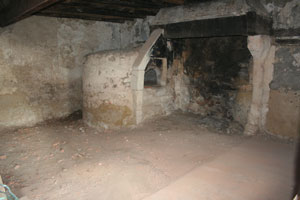
Then fill in the hole in the ceiling where the staircase used to be - new joists in oak to match. Upstairs where the bedroom will be there is no longer a hole in the floor!
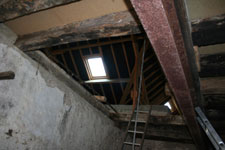
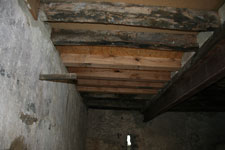
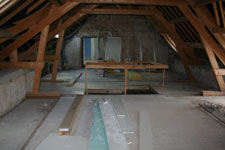
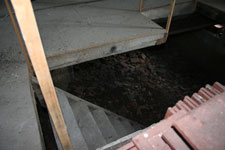
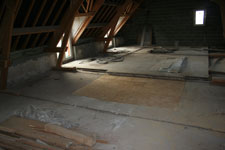
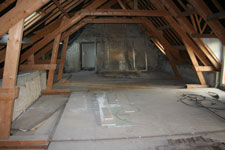
The wall that divides the kitchen is demolished revealing a broken beam, which will need to be replaced and is now held in place with the ubiquitous acrow prop or 2.
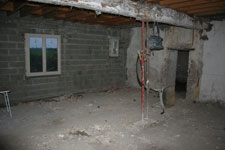
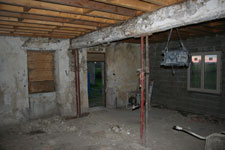
Next the old ceiling in the lingerie is removed and the floor dug out. Apertures are made in the kitchen and winter salon walls for the new doors. The floors are dug out / filled ready to the correct levels. (A small digger is hired to help with this work!)
